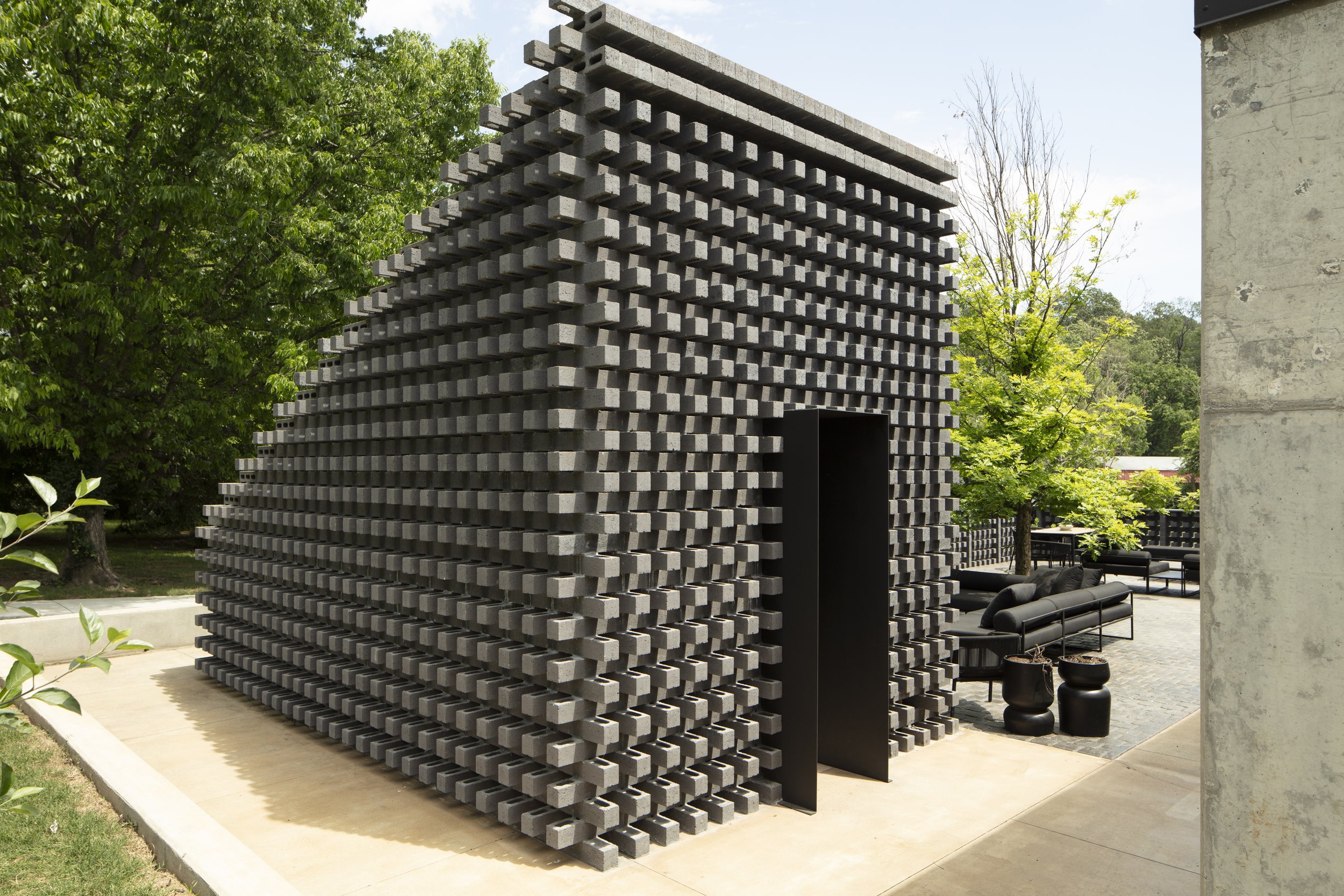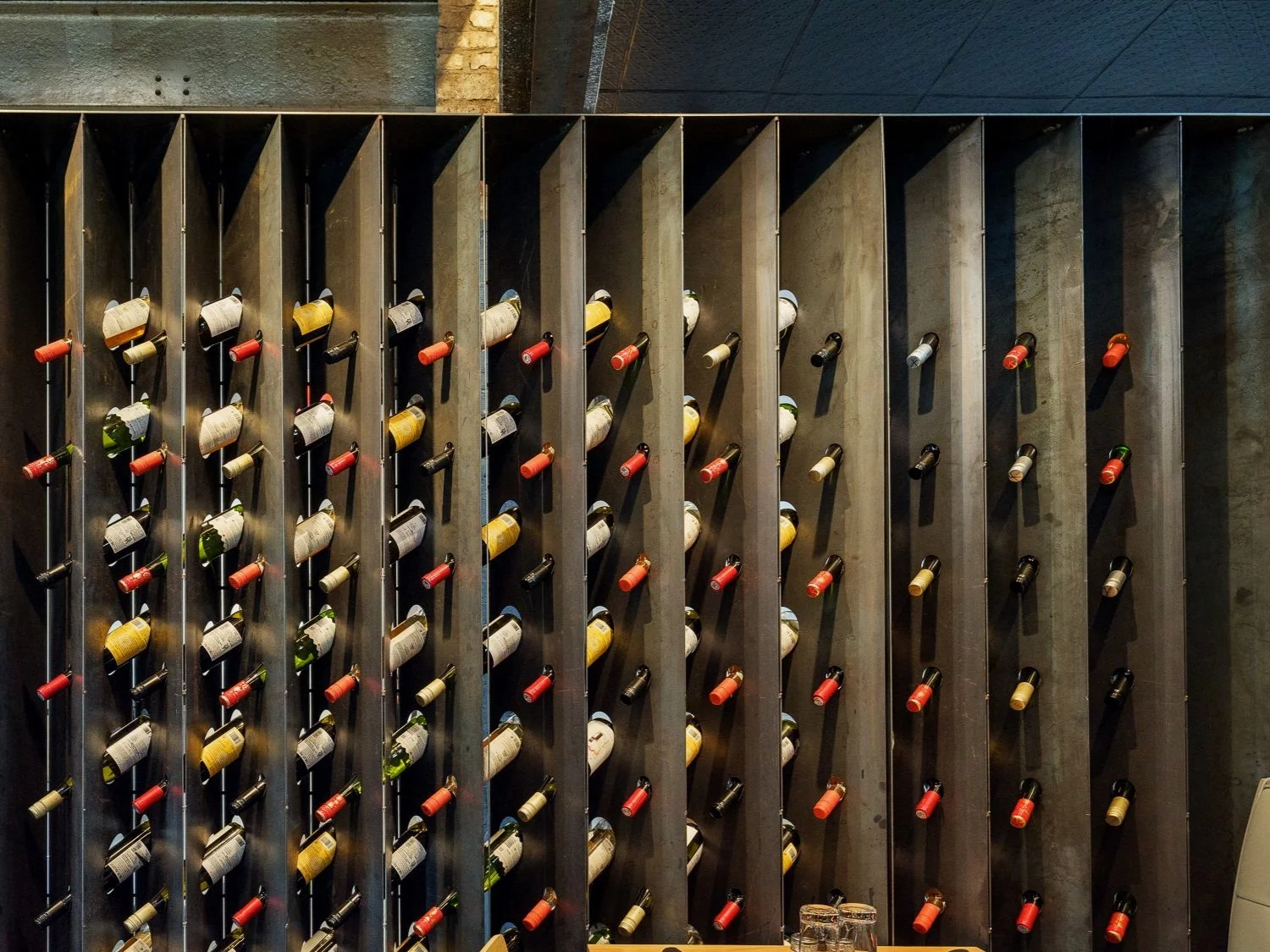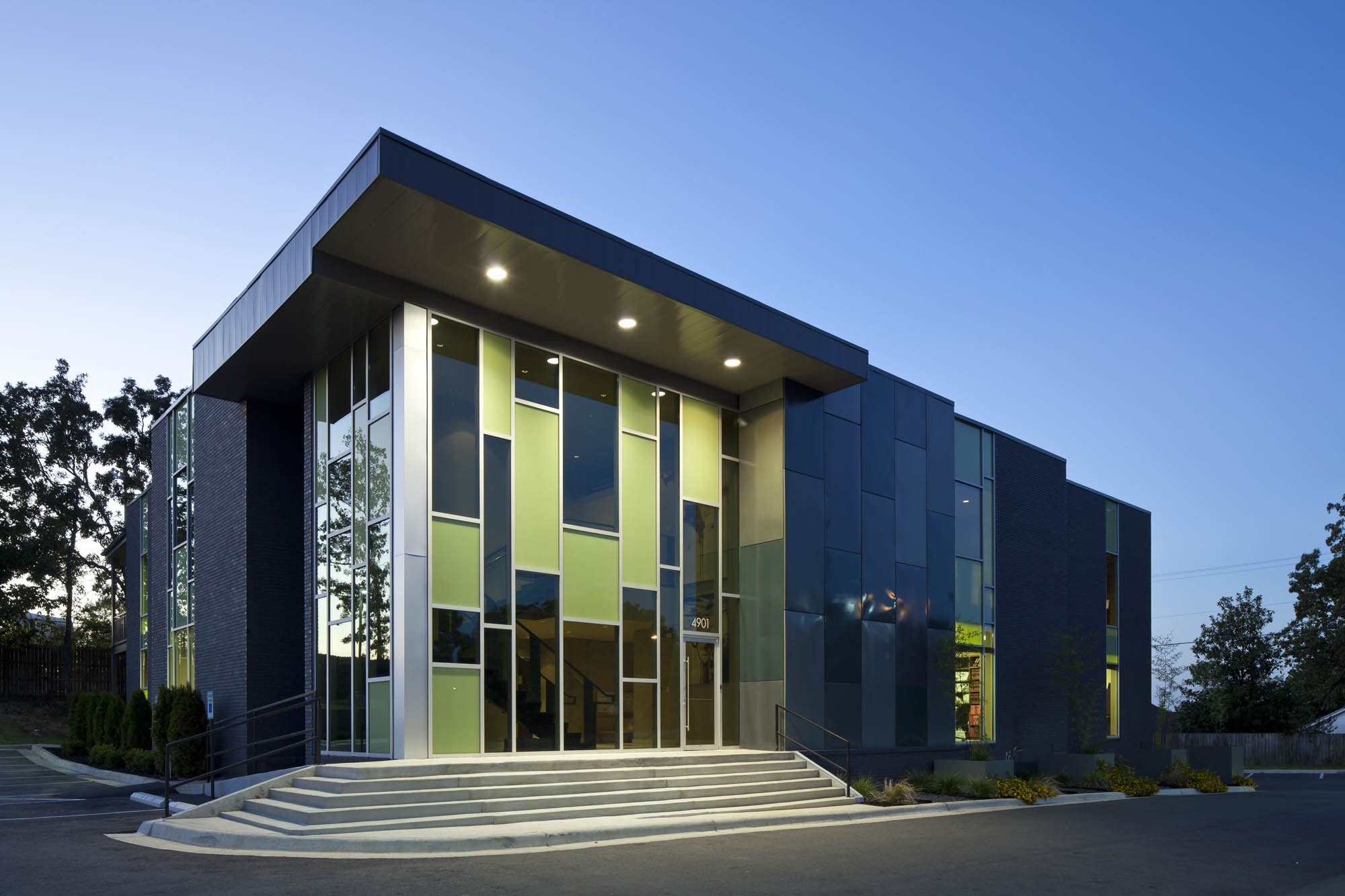Since founding Ozark Modern (formerly Bradley Edwards Architect) in 2008, we have redefined a design approach that is playful, practical and collaborative. Encompassing a diverse range of scales, materials and project types, every design proposition is an opportunity to embrace new questions.




























